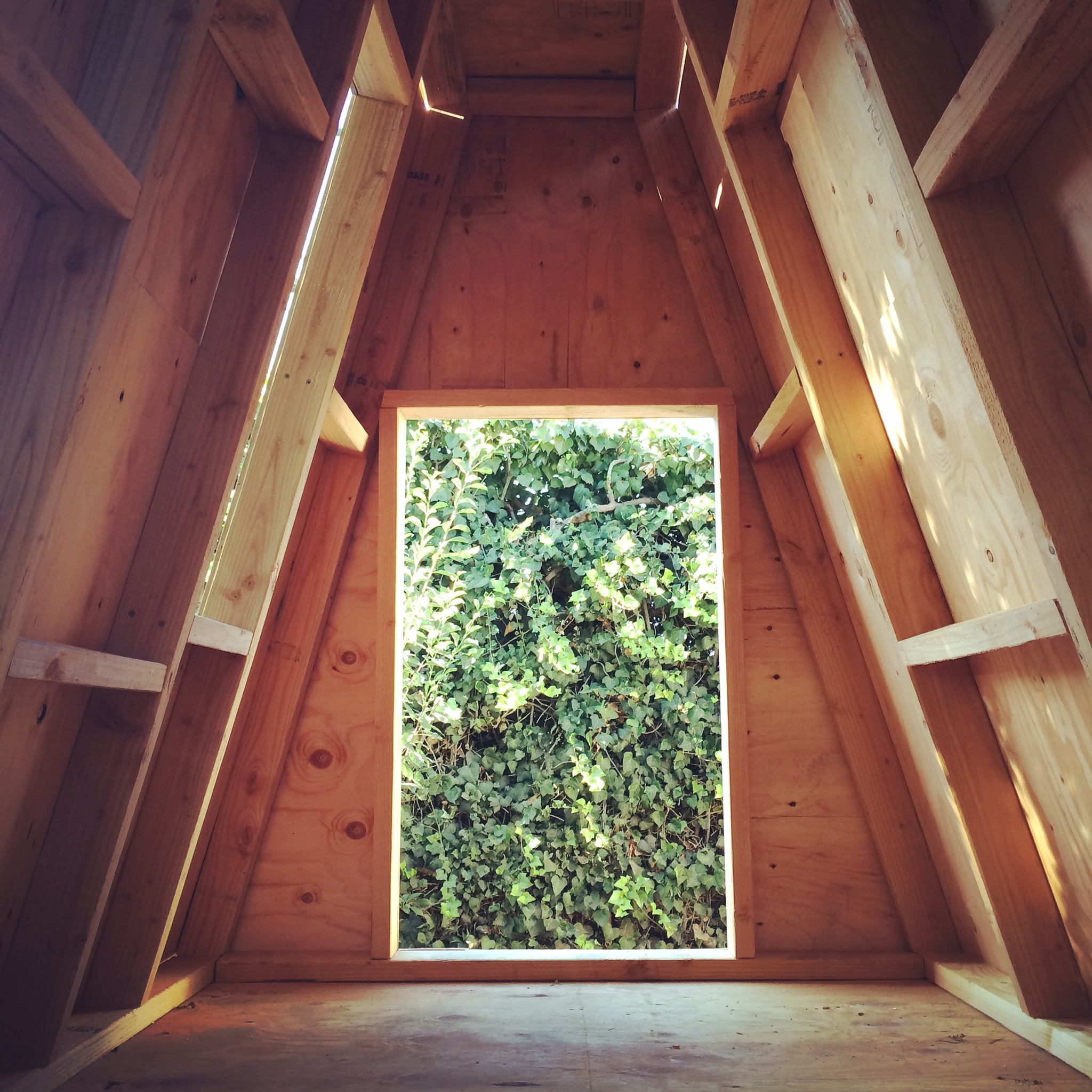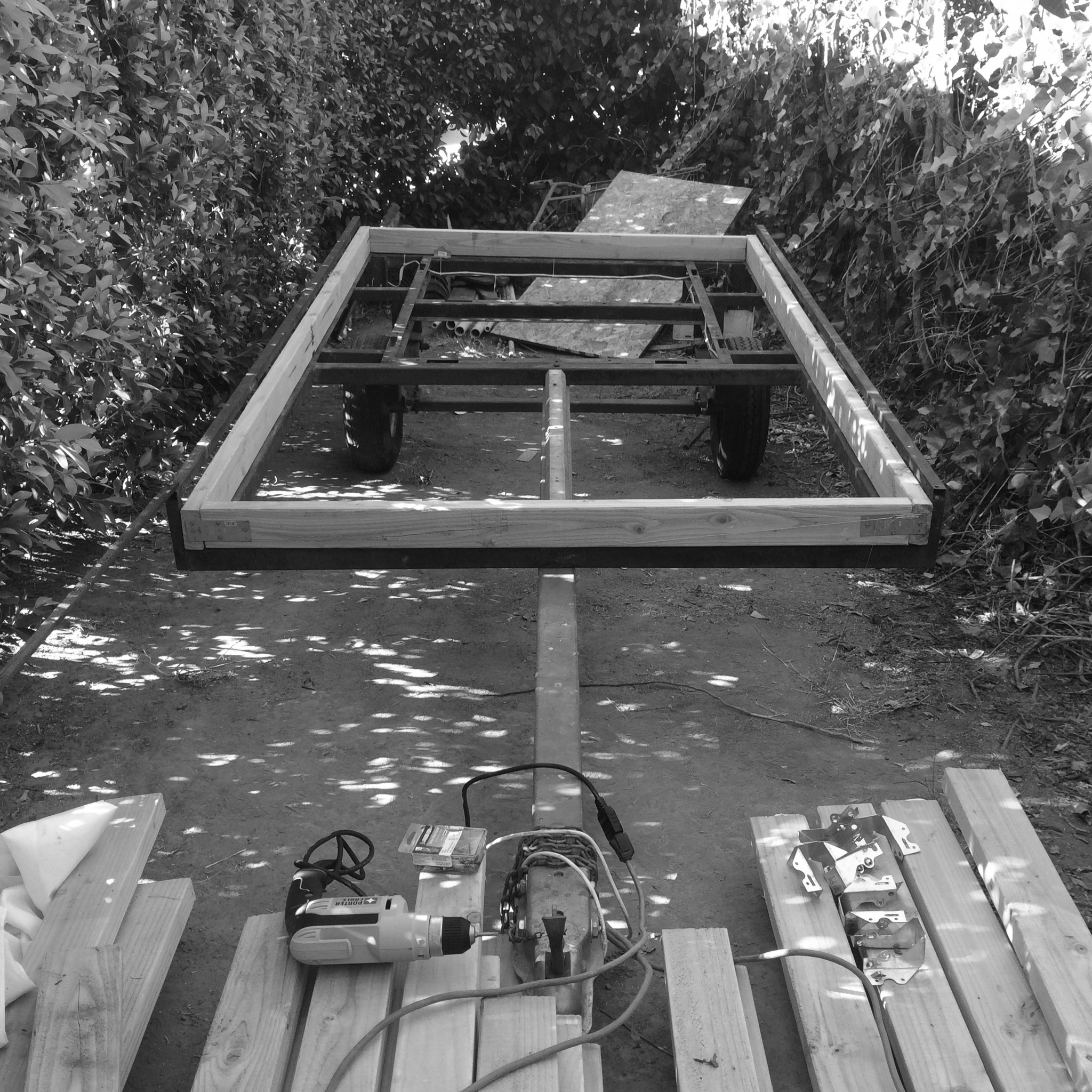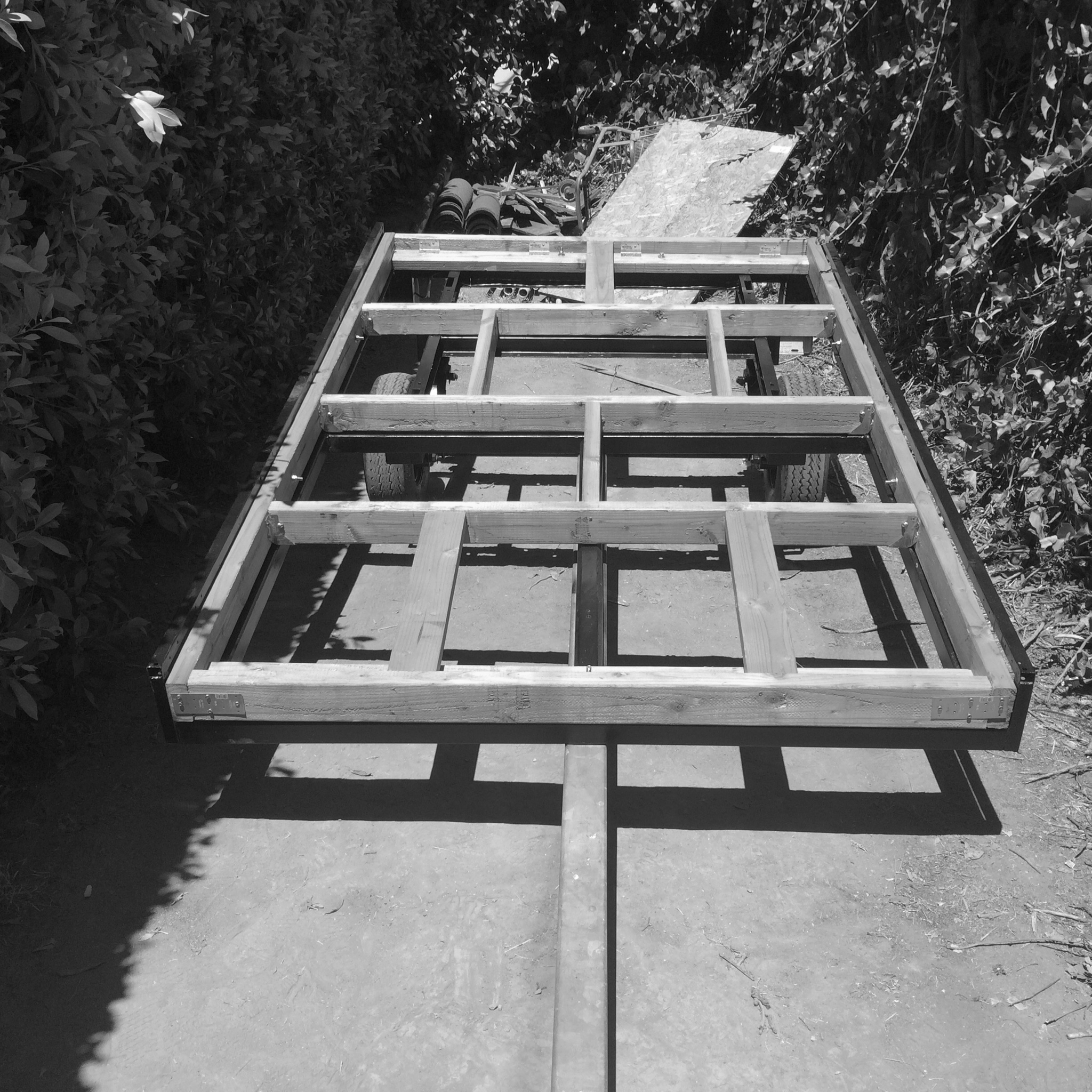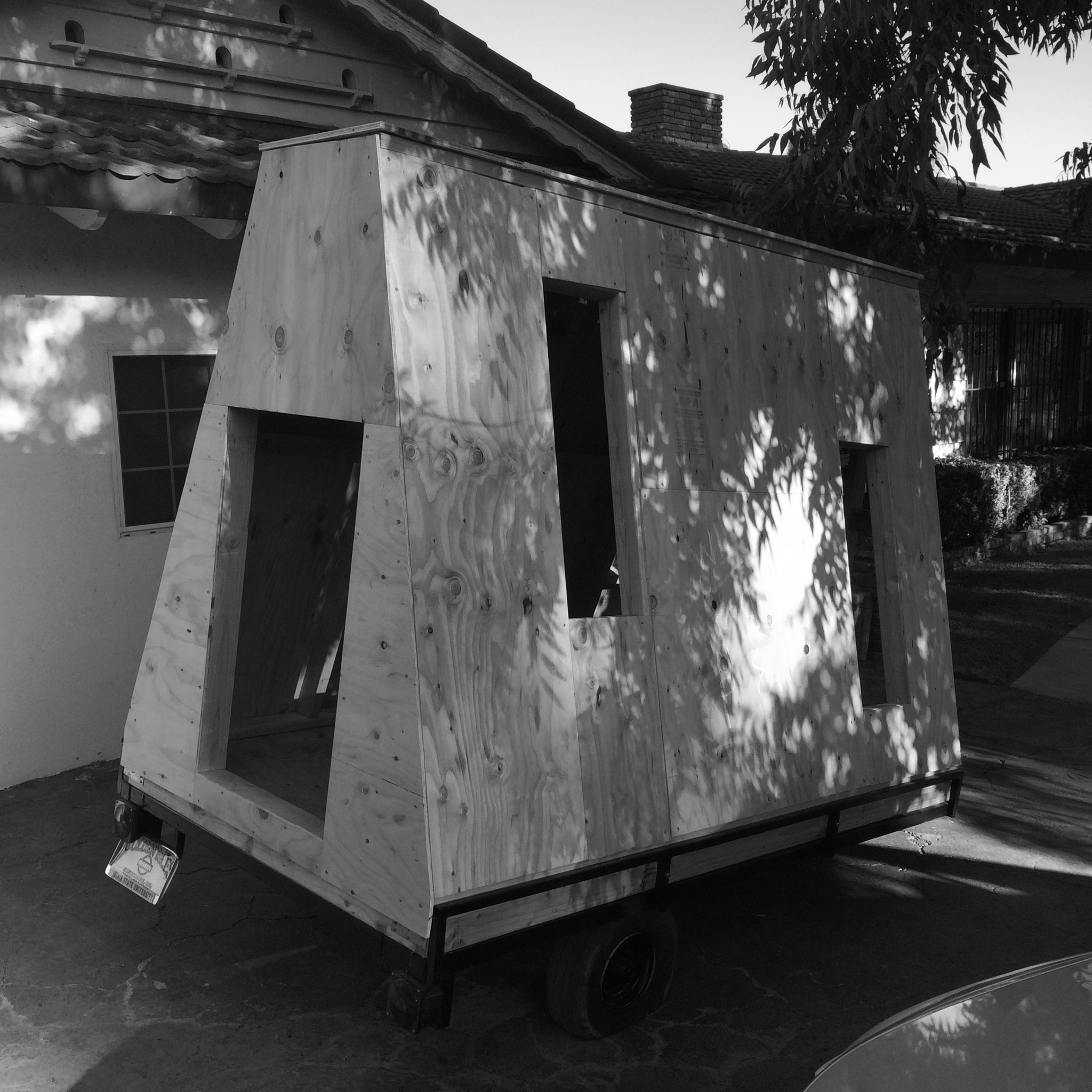











Your Custom Text Here
This project was begun as a design exercise to create a portable, habitable space from a substandard set of conditions. Our aim was to create a one bedroom living area that could be towed behind a car for camping and outdoor activities.
We began with an 8’ by 5’ steel frame trailer that came with a ball hitch and standard suspension. From there we removed and repurposed the original decking to create a strong structural platform upon which to build.
The formal qualities of the design were focused around reducing overturn and limiting drag on the structure. As such we opted for an ‘A’ frame design. This decision introduced interesting challenges such as how to go about weatherproofing and framing the structure.
Throughout this process I have learned a great deal about detailing, weatherproofing and on-the-fly design. Additionally, the design constraint of performing up to DMV standards was a fun and challenging concern throughout the project.
This project was begun as a design exercise to create a portable, habitable space from a substandard set of conditions. Our aim was to create a one bedroom living area that could be towed behind a car for camping and outdoor activities.
We began with an 8’ by 5’ steel frame trailer that came with a ball hitch and standard suspension. From there we removed and repurposed the original decking to create a strong structural platform upon which to build.
The formal qualities of the design were focused around reducing overturn and limiting drag on the structure. As such we opted for an ‘A’ frame design. This decision introduced interesting challenges such as how to go about weatherproofing and framing the structure.
Throughout this process I have learned a great deal about detailing, weatherproofing and on-the-fly design. Additionally, the design constraint of performing up to DMV standards was a fun and challenging concern throughout the project.